Table of Contents
Click here for an Adobe PDF version of this article
Part 2 in an occasional series – click here for Part 1
Canadian Cities’ Red Hot Library Development Continues | October 2018
Compiled by Barbara Clubb with files from Edmonton, Halifax, Kingston, Lethbridge, Markham, Montréal, Regina, Toronto, Vaughan, Victoria and Winnipeg library systems and the Canadian Urban Libraries Council.
Second in an Ex Libris series about public library branch development in Canada.
In 2018, Canada’s urban libraries are continuing their aggressive development of new and renewed branch facilities as innovative, interactive and integrated community hubs. Learn more about Edmonton’s, Calder branch, Halifax’s Dartmouth North and Musquodoboit branches, Kingston-Frontenac’s Rideau Heights branch, Lethbridge’s Main Branch Modernization Project, Markham’s Aaniin branch, Bibliothèques Montréal’s Benny branch, Regina’s Albert Branch at mâmawêyatitân centre, Toronto’s Albion, Amesbury Park and Eglinton Square branches, Vaughan’s Pleasant Ridge and Vellore Village branches, Victoria’s sxʷeŋxʷəŋ təŋəxʷ James Bay branch and Winnipeg’s Windsor Park branch.
Among the 15 there are 2 LEED Gold and 4 LEED Silver designations. Many of these new or renovated branches are part of a larger community facility and share resources and spaces with municipal or corporate partners. There is a special emphasis on small but mighty spaces (6,000 SF and under) including Halifax, Kingston-Frontenac, Regina, and Toronto’s Amesbury Park.
A word cloud about these facilities would include: striking design and artwork, LEED, community consultation, radical transparency, accessibility, lots of space and seating, respect for and acknowledgment of Indigenous culture, maker spaces, community responsive, early literacy, abundance of natural light, big windows, flexibility and adaptability, part of a larger complex, warm and welcoming, hub, a place to go. And a smaller but striking set of words would include: community kitchens, outdoor reading and play areas, reading stairs and gardens, aquariums, community health and food security, neighbourhood regeneration, more flexible stack space with no diminution of collections.
Technology continues to underpin increasingly responsive and efficient service. This includes self-check and automated returns (some with receipt), sophisticated maker spaces and creative studios, digital media labs, wireless access (increasingly 24/7), after-hours branch access, hot-spot loans and much more.
The following short segments on these 15 exciting new or significantly renovated urban branch libraries in Canada include: a brief highlight section with type of project (e.g. new, renovation, rebuild etc.) opening date, size, capital costs, architect, LEED designation if any, number of storeys, stand-alone or integrated, most recent circulation figure available for the branch, population of the area served by the branch and, population of the city. This is followed by the significant features of the branch as identified by the library system, hyperlinks to media and information articles, and photos of the interior and exterior.
Plan your visits now. You will be both impressed and welcomed.
Barbara Clubb is the retired City Librarian for the Ottawa Public Library. She maintains interests in library development and architecture, children's literacy, citizenship, choral singing, senior fitness, and her book club. She is the recipient of the Queen's Silver, Gold and Diamond Jubilee medals for service to community and country.
1. Edmonton Public Library, AB | 2018 est. pop. 980,000 | Calder Branch
Highlights: New/relocated/replacement branch * grand opening March 2018 * 10,000 SF * $11 M * Architects: Atelier Tag & The Marc Boutin Architectural Collaborative in collaboration with City of Edmonton Architect, Carol Belanger * LEED Silver * single storey, stand-alone facility * 2017 circulation = 72,731
* pop. service area of branch = 22,000 * 2018 est. pop. city of Edmonton = 980,000.
Edmonton Public Library has been serving the Calder community since 1966. This new, light-filled, welcoming facility replaces the 1992 location, almost doubles the size and is an important element of community rejuvenation. It will meet growing demands for study and community space, as well as customers' expressed desire for more room to play, create and explore.
Key features of the new Calder branch include:
- easily accessible by foot, vehicles and public transport
- larger community room, quiet study room and flexible program space
- community sensitive collections
- comfy chairs, collaboration space
- central reading area complete with a fireplace
- freshwater aquarium in children’s area
- ample public parking and 24-hour book return
- seventeen public computers, free Wi-fi and,
- three early literacy stations.
The new single storey facility reflects the Calder area’s historic ties to the grand Trunk Pacific Railway and is also home to a large art installation, the Calder Community Mosaic of more than 7,500 custom-cut glass tiles. Vancouver artists Rebecca Bayer and David Gregory created the piece by collaborating with area residents around pattern-making. The result was inspired by the environment of Alberta and offers a friendly invitation to all in a universal language of colour and geometric pattern.
Capital funding was secured through the City of Edmonton. The new Calder branch is one of 20 Edmonton Public Library locations, and one of four major building projects scheduled for completion in 2018.
Media:
Edmonton public library expanding (accessed Sept 28, 2018)
Timeless connections-the Calder community mosaic (accessed Sept 28, 2018)
Big year for Edmonton Public Library building projects/ (accessed Sept 28, 2018)
Edmonton has a new branch (accessed Sept 28, 2018)
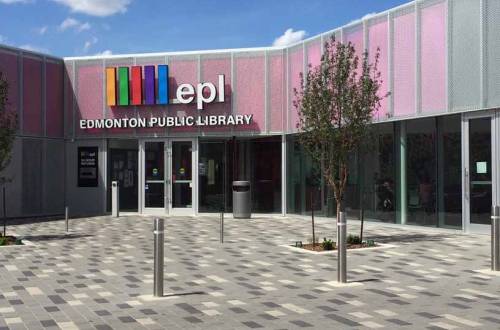
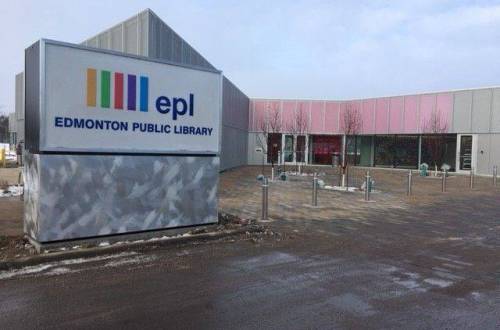
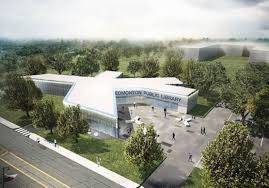
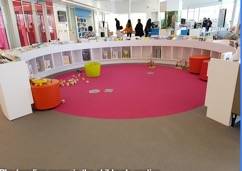
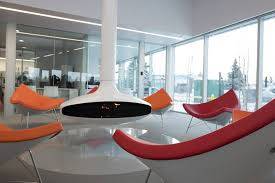
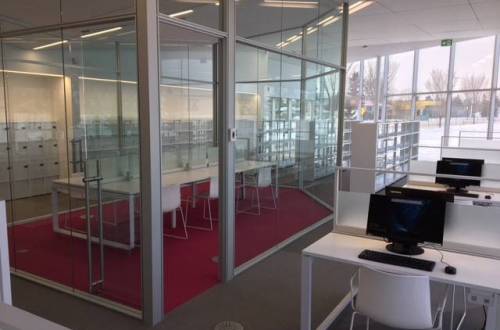
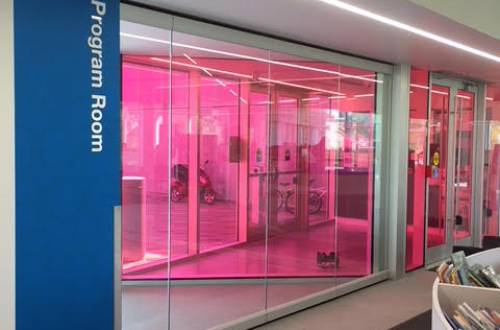
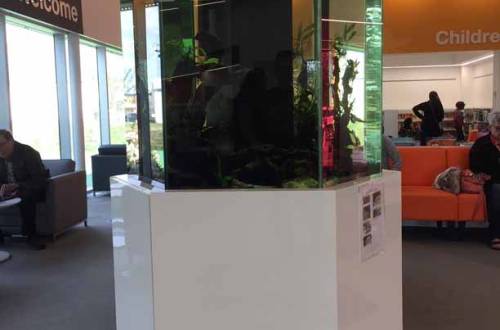
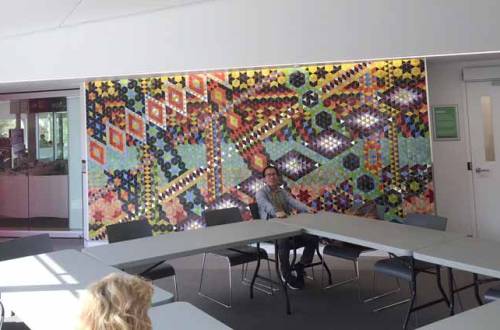
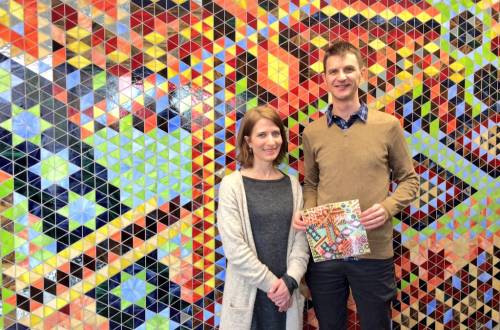
2. Halifax Public Libraries, NS | 2018 est. pop. 424,931 | Dartmouth North Branch-Outdoor Library
Highlights: Extension of existing branch * official opening June 2018 * 18,500 SF of exterior space * joint facility: Dartmouth North Library and Community Centre * $1 M * design: Outside! Planning and Design Studio / Sue Sirrs * Interior renovation in planning for coming year * 2015 circulation = 144,272 * pop. service area of branch = 6,840. * 2018 est. pop. of Halifax Regional Municipality = 424,931.
The interior of the Halifax Public Libraries' Dartmouth North branch is a tiny 2,152 SF. However, now at the heart of the Dartmouth North community is a new outdoor library and playground, a set of exterior spaces enabling recreation and library programming to extend beyond the walls of the building. The front exterior wall has been replaced with glass sliding doors that open onto the deck and new playground. This fresh space combines all the benefits of a library – connection, learning, growth – with fresh air and active living. It’s one of the first in Canada: a modern public space that brings together nature, technology and people. “Public libraries provide places for exploration and connection,” says Asa Kachan, Chief Librarian and CEO. Friends can lie on the grass using our iPads and Wi-fi, and families can gather to watch movies in the open air. With the help of our like-minded partners, we’re unveiling a new community backyard for all to enjoy.”1)
Dartmouth North’s new backyard is a hub to a school, transit terminal, and a mix of single family and rental housing, where most of the residents live in apartments. The branch’s beautiful new green space creates an accessible common ground for community events, creativity and learning and is a legacy that civic authorities believe will last generations. Community members now have access to the following: a furnished outdoor library to support language and computer literacy, education and programming; a naturalized playground; improved separation between vehicles and pedestrians; improved landscaping; 24 hour Wi-fi.
The Dartmouth North project was funded by the TD Bank Group’s TD Common Ground initiative with additional funding from Atlantic Opportunities Agency (ACOA) in collaboration with Halifax Regional Municipality and Halifax Public Libraries.
An interior renovation project that will make the library’s space more integrated and inviting is in the planning stages.
Media:
Dartmouth blazing a trail with new outdoor library (accessed Sept 28, 2018)
Outdoor public library opens in Dartmouth north (accessed Sept 28, 2018)
Dartmouth north opens doors to new outdoor library playground (accessed Sept 28, 2018)
Dartmouth north renovation project (accessed Sept 28, 2018)
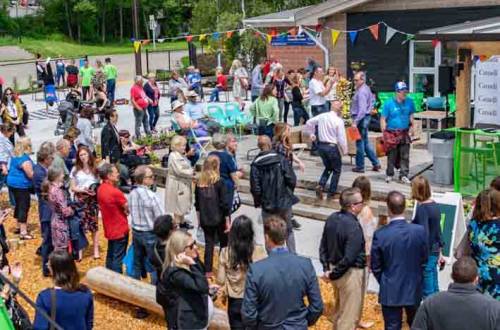
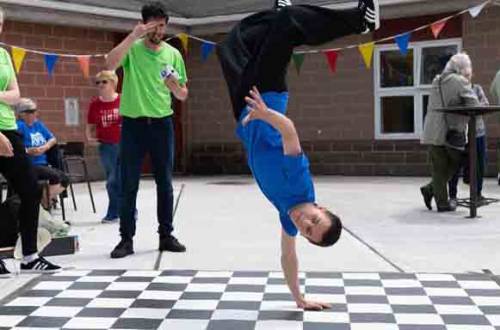
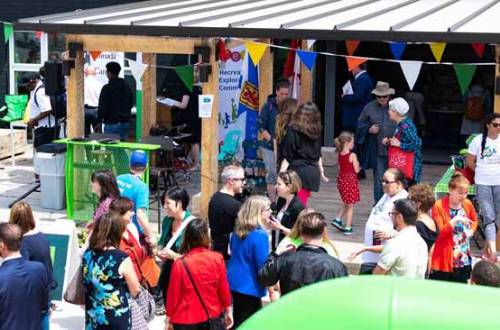
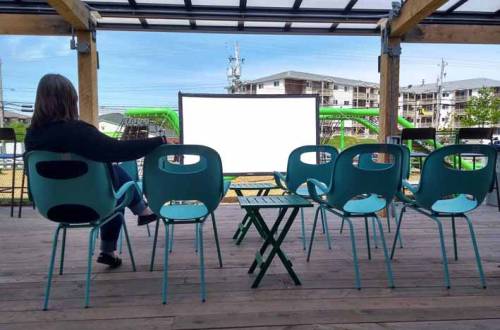
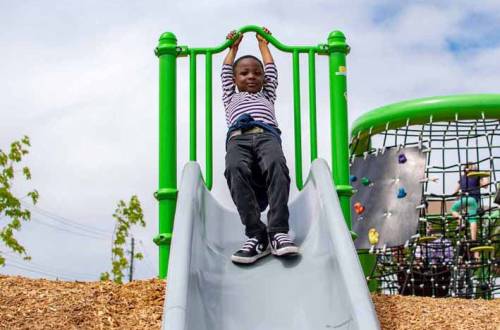
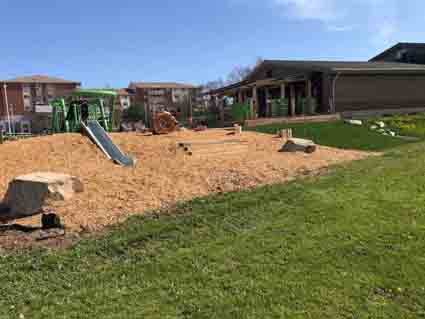
3. Halifax Public Libraries, NS | 2018 est. pop. 424,931 | Musquodoboit Harbour Branch
Highlights: R enovation * reopened January 2018 * 3,400 SF * $950,000 * single storey * joint facility with Mosquodoboit Harbour Branch and Recreation Centre in Village Plaza * Abbott Brown Architects (Jane Abbot) * shared community kitchen * 2015 circulation = 79,684 * pop. service area of branch = 6,140 * 2018 est. pop. of Halifax Regional Municipality = 424,931.
The Halifax Public Libraries, Halifax Regional Municipality and the Musquodoboit Harbour community worked together to break down walls, literally and figuratively. With excellent public service as the shared goal, they identified opportunities to combine resources and provide integrated access to better meet community needs. Beginning in June 2017, the Library, community centre and fitness centre in Musquodoboit Harbour were completely refurbished, creating a vibrant, modern and accessible space for everyone.
The major library upgrades included: larger shared programming space, including a community kitchen (can be used even when branch is not open); floor to ceiling windows allowing for bright and inviting gathering areas with comfortable and functional furniture; new heating, electrical and lighting systems; accessible washrooms.
Within this shared facility, the Library was able to provide 60% more open hours as well as to become a bright and inviting hub for all to enjoy. A part of the library is also accessible outside of regular library hours. The renovation project is an example of what results when partners actively look for connections, seek to be innovative and find solutions together. Future plans include the library’s development of a community garden in the parkland area at the rear of the plaza.
This library renovation was funded jointly by the Halifax Public Libraries and the Halifax Regional Municipality.
Media:
Musquodoboit Harbour renovation/ (accessed Sept 28, 2018)
New library recreation centre opens in Musquodoboit (accessed Sept 28, 2018)
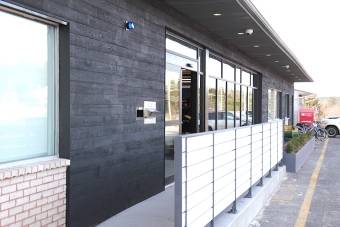
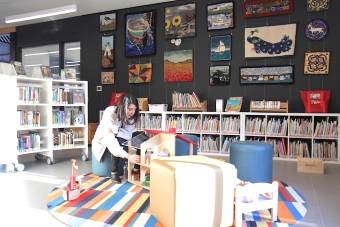
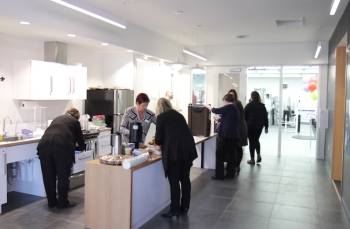
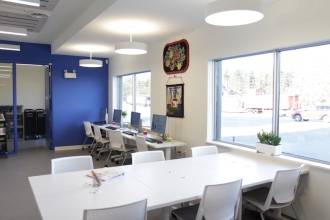
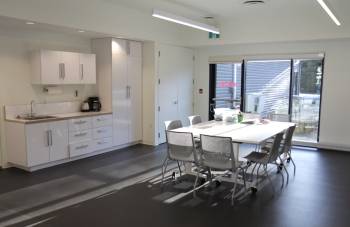
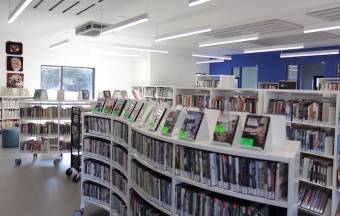
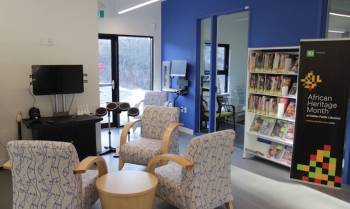
4. Kingston-Frontenac Public Library | 2018 est. pop. 177,001 | Rideau Heights Branch
Highlights: N ew build/relocated/replacement branch * opened April 2018 * 6,000 SF replacing the 3,500 SF Kingscourt branch * $3.3 M * Architects: NORR Ltd; Bourgon Construction * LEED Silver * part of Rideau Heights Regeneration Plan * new single-storey, joint facility containing library and community centre * fully accessible commercial-grade community kitchen in facility * 2016 circulation = 33,004 * pop. service area of branch = 8,000 * 2018 est. pop. of Kingston-Frontenac = 177,001.
This community initiative has been a joint project of the Kingston Frontenac Public Library, the City of Kingston and the Limestone District School Board and is part of the Rideau Heights (neighbourhood) Regeneration Plan. The library segment replaces the former Kingscourt branch of 3,500 SF which was closed the previous September. During construction library service was provided by a pop-up library.
The 20,000 SF, $11.5 M joint facility was urgently needed to address the needs of the previously poorly served north end, separated from the rest of the city by rail tracks and Division Street. The Library’s Director of Branch Experience Laura Carter, describes the completely new facility as being bright and vibrant but at the same time calming.2) The branch uses the programming spaces in the community centre and shares mechanical and electrical rooms and washroom facilities. The centre also features a fully accessible commercial kitchen where cooking classes will be offered to community residents by groups such as the “Loving Spoonful”. The new branch is the first that is part of a multi-use facility and features the Library’s first Burgeon Play interactive installation and “Opening the Book” merchandising shelving.
The 18 branch Kingston-Frontenac Public Library serves the City of Kingston and the County of Frontenac.
Capital funding for the new library was provided by the City of Kingston.
Media:
Rideau Heights Community centre opens (accessed Sept 28, 2018)
Rideau Heights Community centre will be bright vibrant/ (accessed Sept 28, 2018)
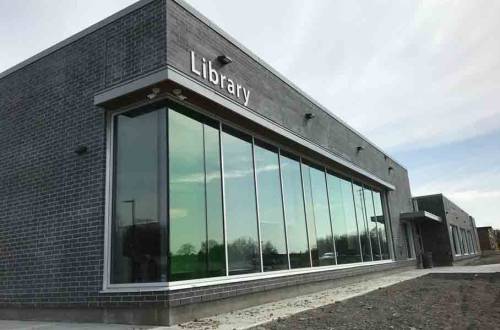
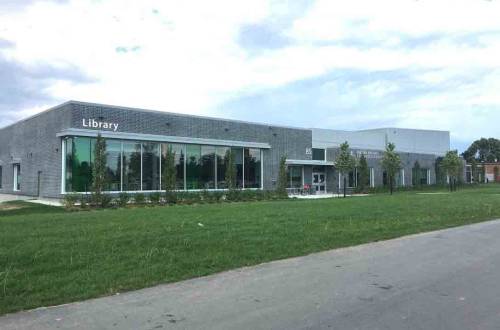
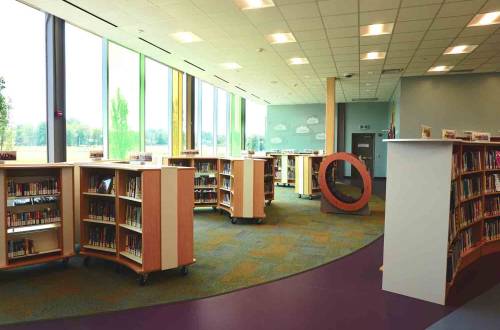
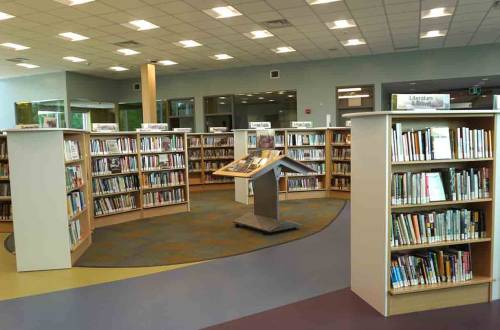
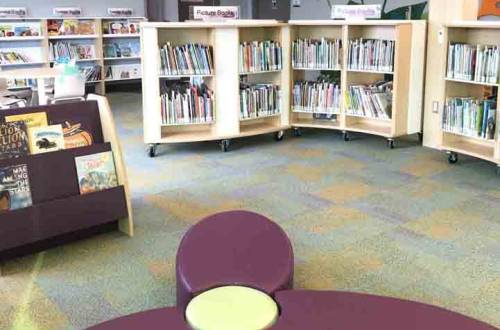
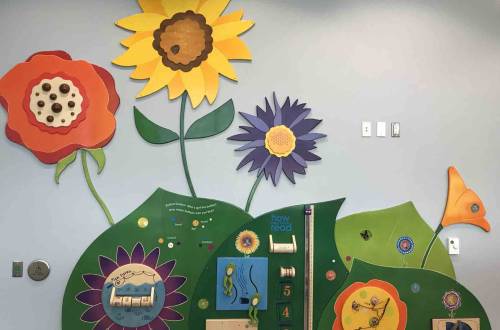
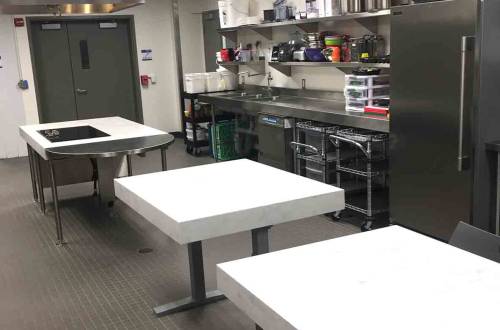
5. Lethbridge Public Library, AB | 2018 est. pop. 99,769 | Main Branch Modernization Project
Highlights: Renovation * reopened July 2018 * 48,640 SF (no space increase) * $4.1 M (largest renovation in history of building) * S2 Architecture, Jason Landers, Architect * two level, stand-alone * 2017 circulation = 629,756 * Indigenous Space – the Piitoyiss (Blackfoot name for Eagles’ Nest) * 2018 est. pop. of Lethbridge = 99,769.
After two years of rotating construction, the Lethbridge Public Library’s MBMP (Main Branch Modernization Project) is complete. “The big impetus for this project was to look at how people use a library today, and make sure that we have spaces for all the different types of users” says Library CEO Terra Plato.3) It has been designed to be a social gathering space - for leisure, technology, computers. The library is meant to be filled with people – for programming, learning and connecting with each other.
Among the original goals of the project were to maximize exposure of the windows, to improve the feel of the space throughout, to increase lines of sight thereby improving security, and to improve efficiencies in workflows and public access to collections.
The final section in the North Wing includes a new Indigenous Space known as Piitoyiss (Eagles’ Nest). Plato emphasizes that it is the library’s response to the Truth and Reconciliation Commission (TRC) of Canada’s call to action. The space is a gathering place to promote reconciliation, understanding and tolerance and is available for both Indigenous and non-Indigenous people to come together and connect. It is meant to honour and acknowledge the history and the Blackfoot peoples of the land that the library and the city sit on. The new area features a growing collection of materials from FNMI authors with as much local content as possible for both children and adults. Plato noted that the City of Lethbridge Public Arts Committee is also working on developing local Indigenous art for the space.4)
The $4.1 M expenditure was split between addressing facility issues such as a leaky roof, etc. ($1.8 M), and modernization of the interior ($2.3 M). The sections of the Library were reconfigured into 4 spaces: Lower North wing – Research/Quiet Space; Lower South wing – Play/Children; Upper South wing – Explore/Borrow; Upper North wing – Leisure/Social. Interior redevelopment and redesign focussed on better layout, materials movement and accessibility, improved spaces for adults, children, teens and seniors and enhanced space for library programs.
More specifically the main branch modernization project includes:
- a quiet study and research space on the lower level
- automated materials return
- relocating the Community Meeting Room to the upper level, expanding its capacity and allowing group bookings to occur outside of regular library hours
- an expanded Computer Services area with an increased number of public computers
- a new Teen Zone that provides a defined space for young adults to enjoy a place of their own including dedicated public computers and collections
- relocating the listening stations and vinyl collection to the north wing
- a bright and spacious reading bar where customers can socialize and enjoy magazines and newspapers.
The Lethbridge Public Library system includes the main branch, a community branch and bookmobile service.
Sources of funding for the MBMP included the Government of Canada/Canada 150 Community Infrastructure Program, City of Lethbridge and the Lethbridge Public Library Board.
Media:
No shortage of space in modernized library (accessed Sept 28, 2018)
Lethbridge library video (accessed Sept 28, 2018)
Downtown public library fully reopens after two years renovations (accessed Sept 28, 2018)
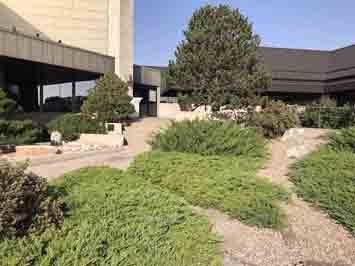
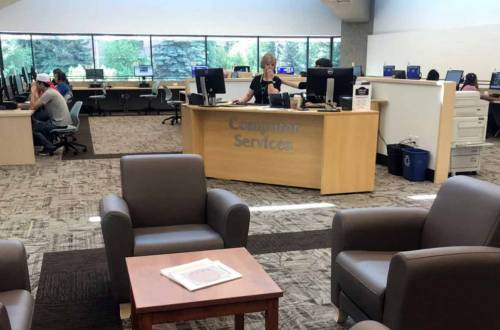
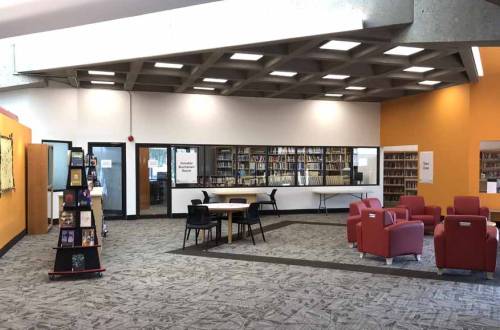
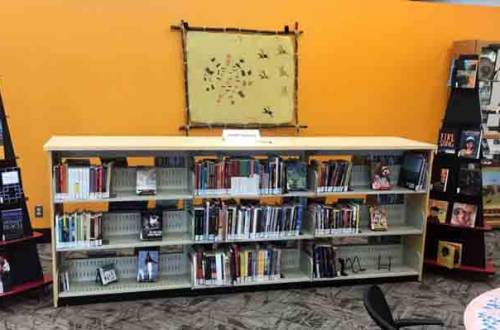
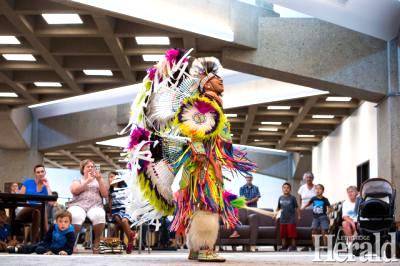
6. Markham Public Library, ON | 2018 est. pop. 344,480 | Aaniin Branch
Highlights: New branch (not replacement) * opened July 2018 * 20,000 SF * $12 M * single storey * part of $52 M / 125,000 SF Aaniin Community Centre * Architects: Perkins+Will Architects | Duff Balmer, Design Principal * LEED Gold * pop. service area of branch = 50,000. * 2018 est. pop. of Markham = 344,480.
The name “Aaniin” is an Ojibwe word (pronounced ah-nee) which can be translated in several ways – “welcome”, “hello”, and “I see your light”. The name was chosen to welcome Markham’s diverse communities and to honour Markham’s Indigenous heritage, in the spirit of Canada 150 and the Truth and Reconciliation movement.
Catherine Biss, Markham Library’s CEO says that designing Aaniin provided an opportunity to set a new course for Markham’s libraries.5) After an intensive round of community engagement and consultation, library staff worked with the architect to develop several new approaches to the library building program and design including:
- the Aaniin community is one of newcomers. Wrapping the Library in glass means what the Library does is visible and conveys the mission as a place of light, aspiration and hope for the future.
- Maximizing natural light : exterior wall glazing fills the library with natural light, with the deep roof overhang minimizing glare and the need for window blinds.
- MA soaring wooden roof structure designed to inspire and welcome a diverse community of newcomers. The use of wood as the ceiling material resonates with the community as a global symbol of warmth and shelter.
- More family space : demographics indicate that this a young part of Markham, with many multiple-family households, so the Kids’ Area was supersized and designed it to be a fun and engaging gateway to serving the whole family. This includes an early years “play pit” and special stacks for children’s materials – the “worm”: bright red curving shelving designed to attract children and connect them to the joy of stories and reading.
- More study space : this is a community of “strivers” and ambitious learners hungry for study space. By increasing the percentage of the floor-plate dedicated to study space, the Library was able to provide a wide range of study space options: 12 group study rooms, a quiet study room, and extensive open study areas, including a 60 foot long study “bar” for students of all ages, with views to the outdoors and the passing scene.
- Less stack space : to free up space for study space and other functions, without reducing collection size, staff curated a high-demand, high-turnover collection (100,000 items with stack space for 66,000 items).
Other key features include:
- A STEAM learning suite (science, technology, engineering, arts and mathematics).
- Digital Media Lab , Makerspace and Business/Cowork Hub for entry-level/ideation-phase entrepreneurs. This provides a robust platform for STEAM learning experiences and excellence in digital literacy.
- Outdoor reading and gathering space with bleacher-style seating for Library events, protected from the weather by the deep roof overhang.
- A dedicated teen space – “The Drop” - connected to the Recreation Youth Room for a seamless flow of teen learning and social activity. Low-to-the ground seating encourages non-teens to find seating elsewhere, and protects “The Drop” for teen use.
- Community hub strategy : the Aaniin Library is part of a 125,000 sq. ft. Community Centre, which offers a 3-tank Aquatic Centre, gyms, fitness centre, indoor walking track, seniors’ centre, a community kitchen, indoor playground, and multipurpose rooms. Taken all together, this program supports Aaniin’s community-building role as a hub that brings together people from all backgrounds and all walks of life to share the spaces and the experiences.
- Design Excellence : by bringing design excellence to a suburban neighbourhood with many newcomers and great household income disparity, Aaniin lifts the community’s sense of pride and identity.
The Aaniin Branch is one of eight branches in the Markham Library system. Sources of capital funding included: 90% Development Charge Reserve fund and 10% non-growth fund.
Media: Stunning new 52 million community centre (accessed Sept 28, 2018)
Aaniin Opening Phase Booklet (accessed Sept 28, 2018) [PDF file]
Celebrating literacy at Aanin library branch (accessed Sept 28, 2018)
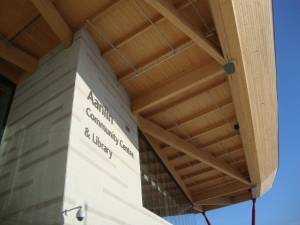
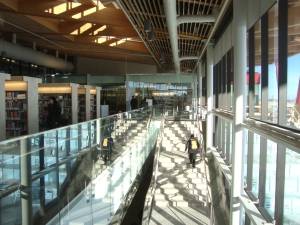
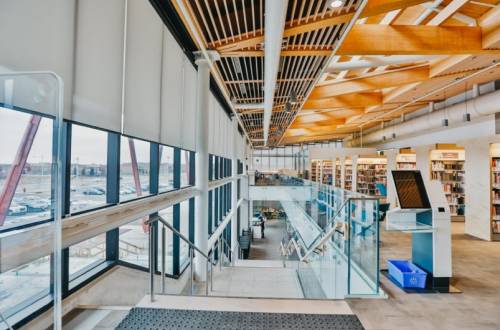
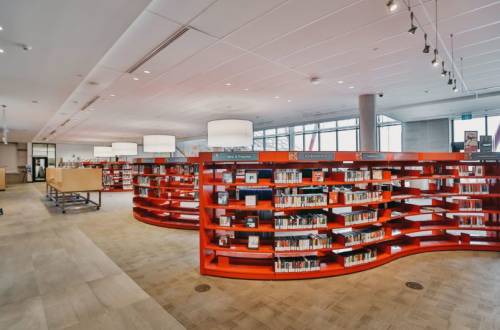
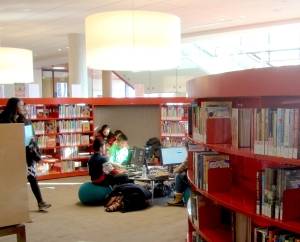
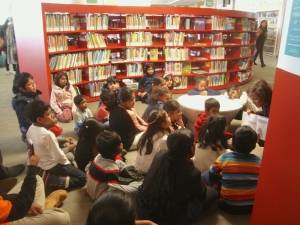
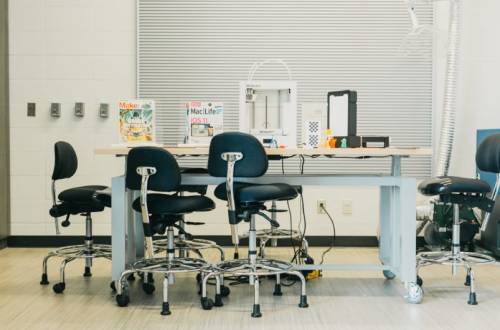
7. Bibliothèques Montréal | 2018 est. pop. 1.8432 M | Benny Branch
Highlights: New build/relocated/expanded library * opened February 2016 * part of the Notre-Dame-de-Grâce Cultural Centre * $24.3 M for cultural centre including $16.071 M for library $108,560 for artwork * Architects: Atelier Big City/Fichten Soiferman et associés/L’OEUF * 24,757 SF compared to 3,200 SF of former branch * LEED Silver * 2017 circulation = 222,595 * pop. service area = 67,475 * 2018 est. pop. of Montreal = 1.8432 M.
This cultural centre including a relocated and enlarged Benny branch library is located in Montreal’s largest borough Côte-des-Neiges-Notre-Dame-de-Grâce (CDN-NDG) which has four library branches. The Bibliothèques Montréal's Benny branch library (busiest in Montréal) is in the NDG district of the borough and is part of both the Ville de Montréal’s goal to energize cultural districts and the Library Renovation and Construction Program to transform the city’s libraries into modern and welcoming spaces for the 21st century. The cultural centre is composed of the library, a 200-seat, state-of-the-art auditorium for shows (with a special focus on dance) and a display room for art exhibits. Part of the overall plan is to revitalize the Benny Farm Site - originally WWII veterans’ housing. The site now has a housing cooperative and low-rent housing, as well as a community health centre (CLSC), a sports centre (in the park across the street), and now the cultural centre housing the library.
The noteworthy features of the Benny branch include:
* Open and inviting spaces : innovative, interactive and integrated interior design with an “industrial loft” theme and fenestration all around the building for a light-filled environment.
* Social gathering : the new Benny draws many more visitors than its older, smaller incarnation. The library moved about 500 yards, but saw a 7.5-fold increase in visitors, from about 84,500 (2015) to 634,350 (2017), almost exactly the same as the size difference between the old and new buildings (3,200 SF to 24,757 SF). The overwhelming majority of the additional visitors to Benny are completely new patrons. There was a 33% increase in the number of library members in the borough over the 2015-2017 period, most of which is attributable to Benny. The new library answers a need from the residents of the western portion of the CDN-NDG borough (where Benny is located). Positive comments, in person or via social media, continue to come in.
- Access : open 7 days a week and 350 days a year compared to 299 days at the former location (2015).
- Programs : number of participants in the cultural programming of the library quintupled, going from about 5,400 to 21,000 (2015-2017). Story-times (in several languages: French, English, Spanish, Chinese, Romanian, Farsi), workshops of many kinds, conferences, movies, video games, etc., are well-attended by library users of all ages. Current challenges include reaching specific populations e.g. teens and the 9-to-5-working adults, as the library grows.
- Equipment and collections: collection size increased from about 30,000 items to about 130,000. Automated self-service check-out is used by about 85% of patrons, automated check-in, by 90%. Self-service kiosk offering ready-use laptops and iPad tablets provided by a Montréal company offering this service in 46 countries (highly used: about 20,000 checkouts, 26,000 hours of use since opening). The library also has musical instruments available for loan. A very popular service, the instruments are available by reservation.
- First Fab Lab (maker space) in the library network of Montrêal, but also first permanent library Fab Lab in the entire province of Quebec. The number of visitors keeps increasing for a total of 10,000 since the opening, with projections to reach 8,000 visitors for 2018. Offers 3D printers, a vinyl cutter, digital art software and support, programming (especially geared toward video game creation), entry-level robotics with LEGO, electronics (Arduino, micro:bits, etc.), a VR headset. Three full-time staff are present to help users with their projects. Several patrons have used Benny Fab to prototype objects or create proof of concept that they are now seeking financing to develop into businesses, or have actually started small businesses based on their work at Benny Fab. Fab labs are demonstrating they can play an integral part in the socio-economic role of libraries, providing know-how in addition to the more traditional information/knowledge offer.
- LEED Silver designation : white roof, eco-responsible management of rainwater by installation of a rain garden, use of regional and certified materials, electric vehicle charging station, water-saving plumbing fixtures, recycling of construction waste, natural light filled areas.
Sources of capital funding included the Government of Quebec, City of Montréal and the borough of Côte-des-Neiges-Notre-Dame-de-Grâce.
Media:
Le Centre culturel de Notre-Dame-de-Grâce a officiellement été inaugure (accessed Sept 28, 2018)
Bibliothèque Benny (Centre culturel Notre-Dame-de-Grâce) (accessed Sept 28, 2018)
Ouverture du Benny Fab - Benny Fab opens (accessed Sept. 28, 2018)
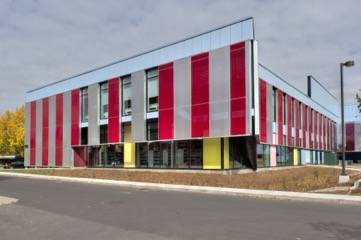
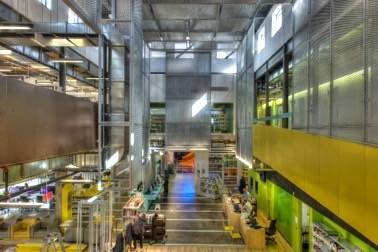
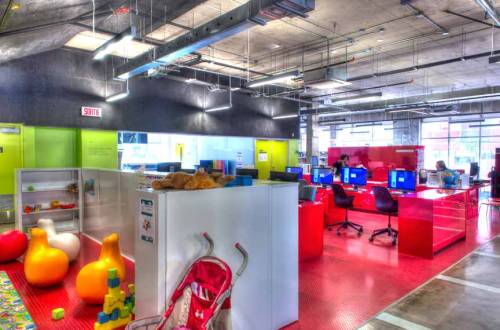
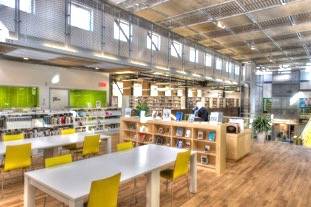
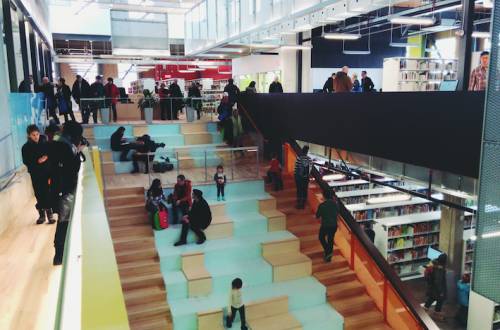
8. Regina Public Library | 2018 est. pop. 222,773 | Albert Branch at mâmawêyatitân centre
Highlights: New-build/relocated/replacement of Albert branch * opened July 2017 * part of $42.4 M, 100,000 SF multi-partner mâmawêyatitân centre, opened September 2017 * library = 5,996 SF * Regina Public Library capital contribution = $2.5 M * P3Architecture Partnership | James Youck, Design Principal * LEED Silver * 2017 circulation (half year) = 32,404 * pop. service area of the branch = 10,000 * 2018 est. pop. of Regina = 222,773.
- mâmawêyatitân is a Cree word for “Let’s be all together”
Regina Public Library’s new, relocated Albert branch is an integral part of the new mâmawêyatitân centre, a Cree word for “let’s be all together”. Under development since 2003, the Regina Public Library played a key role in realizing the centre’s vision. Capital partners are the Library, the School Board and the City; resident partners are the police services, a day care, food security organizations, school classroom space, a commercial-grade kitchen, and a broad range of grassroots and established community associations. The focus for the Library has been to create a safe neighbourhood space and provide access to resources that are not necessarily books.
The ultimate objective for everyone at the centre is integration of programs and services that meet community needs in a way that eliminates duplication, breaks down organizational barriers, and emphasizes each organization’s strengths in serving community. Students in school have more options for fulfilling curriculum requirements because they are able to access the learning opportunities available from working with other partners. Community members have unprecedented access to food preparation and nutritional programming though the commercial and residential community kitchens managed by the City and high school. This allows the Library to lead initiatives that engage the whole community in creation and delivery of programs and services. It facilitates a relationship with the health authority to bring primary health care where it is most needed, aligned with other community services in the centre of the neighbourhood.
Key features of the Albert Library as part of mâmawêyatitân centre include:
- Branch access from the centre is primarily through giant garage doors that, when opened, create an almost seamless passage. There are no security gates both in an effort to not encumber the free flow of people and ensure that the starting point for the library is one of trust.
- Serves a community of 10,000 , in north central sector of Regina, a culturally diverse neighbourhood with high percentage of Indigenous residents and with high poverty rates.
- Visitor count: At the end of 2017 after six months of operation usage had more than doubled to 87,390 and is still growing.
- There is Indigenous art throughout the library and the centre; signage throughout has an Indigenous motif; branch head is First Nations with responsibilities for system wide Indigenous programming and cultural awareness; collections and services are tailored to the community with more than the usual amount of IT, computers, gaming stations with giant screens and a self-serve laptop lending machine available within the centre even when library is not open.
- Governance model unique in that financial contributions, both capital and operating, are based on estimated organizational occupancy by the capital partners. The decision-making process is independent from the financial process and provides each capital partner an equal share in decision-making. There is a common booking, scheduling system and fee structure.
- Spaces include : public library which also services as the Collegiate library and resource centre; 500 student Scott Collegiate High School; 33 space Scott Infant and Child Care primarily for students at the high school; City of Regina Culture and Recreation complex with two gymnasiums, stage and theatre, dance studio, meeting rooms, artistic and maker spaces; commercial and community kitchens; Elders ceremonial room. Most of the physical space is collectively owned by the capital partners.
- Services include : REACH-Regina Education Against Child Hunger which provides meals and snacks for community children, with storage space for the Good Food Box and Community Grocery Program; North End Central Community Association; Regina Indian Community Awareness Inc., weekly grocery store and affordable and nutritious seniors lunch; community policing.
- Outdoor space includes : community garden, basketball court, soccer pitch and “Heart of the Site” a green space that offers a natural sanctuary and a gathering space for the community.
- Working to support the Truth and Reconciliation Commission’s Calls to Action which positively influence our shared work to serve this community and all of Regina.
- The Saskatchewan Roughriders football team collaborates with the centre to develop and deliver programs for student and community members.
Sources of capital funding for library and centre ($42.4 M): Regina Public Library $2.5 M, City of Regina $8.8 M, Regina School Division #4/Saskatchewan Ministry of Education, $31 M; and the Mosaic Company, $100,000 to build the Heart of Site.
Media:
Mâmawêyatitân centre is a homey community hub (accessed Sept 28 2018)
Mâmawêyatitân centre officially opens (accessed Sept 28 2018)
Regina integrated services centre first of its kind in Canada (accessed Sept 28 2018)
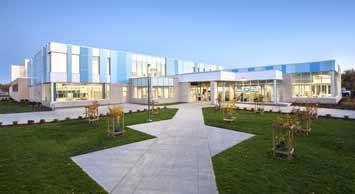
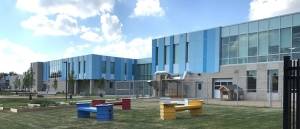
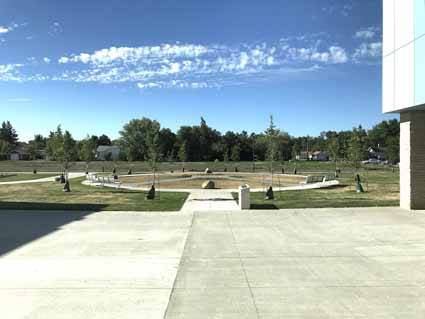
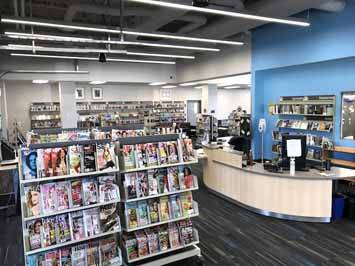
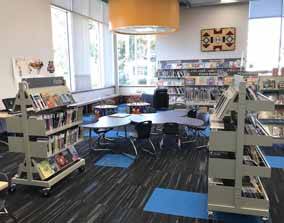
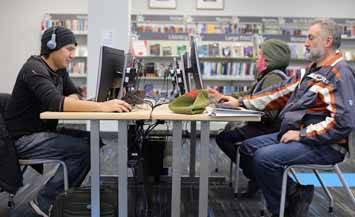
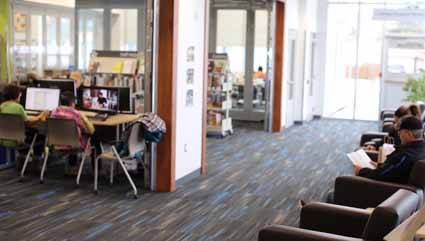
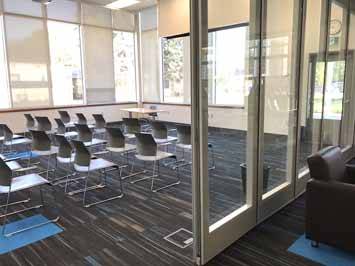
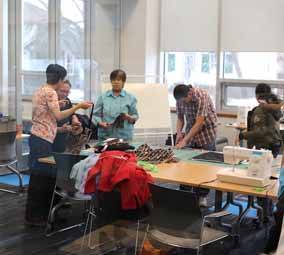
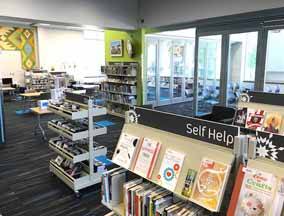
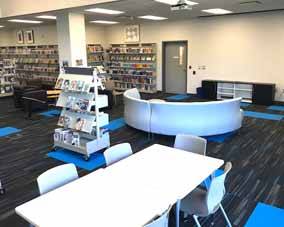
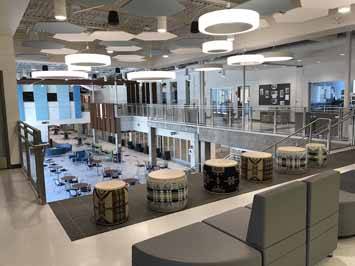
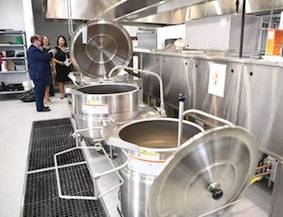
9. Toronto Public Library | 2018 est. pop. 3.006 M | Albion District Branch
Highlights: New-build/relocation/expansion of 1970’s existing facility * opened July 2017 * 28,000 SF * one storey, stand-alone * $15.007 M * Architects: Perkins+Will | Andrew Frontini, Design Principal * LEED Gold * 2015 pre-move circulation = 353,764 * pop. service area of branch = 49,101 - immediate / 137,101 - district * 2018 est. pop. of Toronto = 3.006 M
The Toronto Public Library (TPL) is the largest public library system in Canada. TPL’s Albion District Library, located in the northwest sector of Toronto (Etobicoke-Rexdale) is one of the busiest in TPL’s 100 branch network. “Flexibility is key,” explains TPL senior manager Gail Rankin. “Everything here must have at least ten uses.” A veteran of countless public meetings and focus groups, Rankin has learned how to listen and take her cues from what people actually want. In contrast to the once fashionable but faulty theories that dictated what people should want, the library is based in reality.6)
The new Albion district library features include:
- A re-imagined 28,000 sq. ft. floor layout where people can come together to learn, collaborate, and enjoy beautiful spaces that are free, welcoming, and fully accessible.
- Public consultations began in 2017 and identified three key community needs: natural light, comfortable seating and places to hold welcoming community events.
- A new KidsStop early literacy centre, and TPL’s first middle childhood discovery pod for ages 6-12.
- Digital Innovation Hub that offers access to digital media technologies including 3D printing, virtual reality, robotic vehicle and more.
- Automated check-in and check-out.
- Increased space for group study and individual quiet study.
- Collections in 15 languages.
- A Learning Centre with improved technology for classroom style learning.
- An art exhibit space to showcase the work of local artists and arts groups.
- An environmentally-friendly partial green roof.
- Well-lit walkways and secure bike racks.
- Three beautiful multi-functional outdoor garden spaces/reading gardens with plant species native to Toronto.
- Incorporates innovative sustainable principles and includes a sloped green roof, energy-saving technologies, and storm-water management strategies.
- Welcome mural “The Long Passage Towards Night” by Jacob Hashimoto for Maharam Digital Projects plus additional art exhibition space.
- A re-imagined multifunctional parking lot/outdoor level space to support larger outdoor community gatherings.
Media:
Albion Library embraces urban landscape (accessed Sept 28, 2018)
Albion branch opens in north Etobicoke (accessed Sept 28, 2018)
Friendly and familiar Albion branch design (accessed Sept. 28, 2018
Albion library architects (accessed Sept 28, 2018
Ten things to check at Albion branch (accessed Sept 28, 2018)
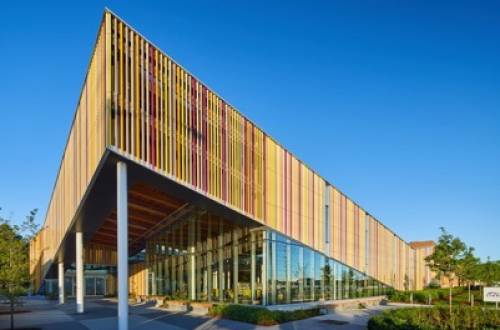
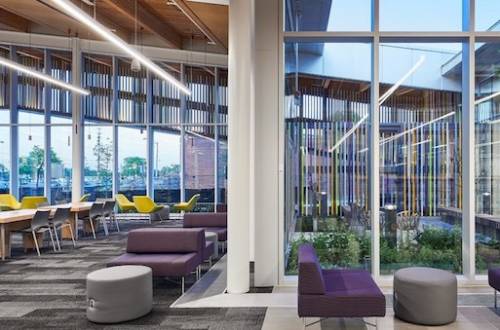
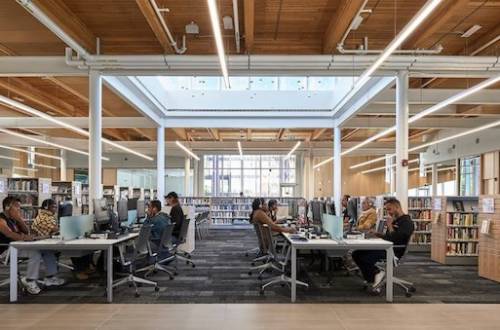
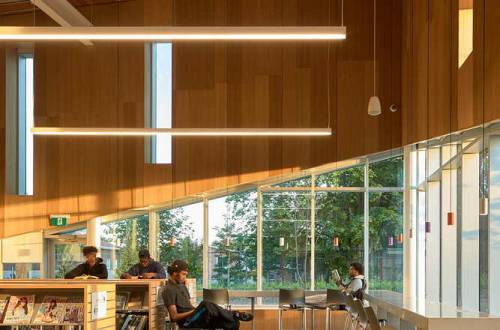
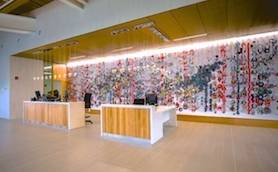
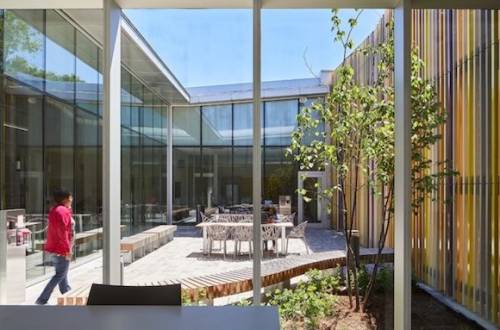
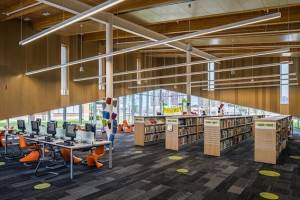
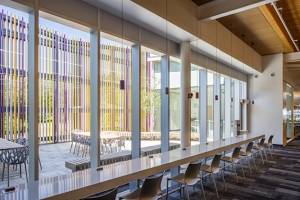
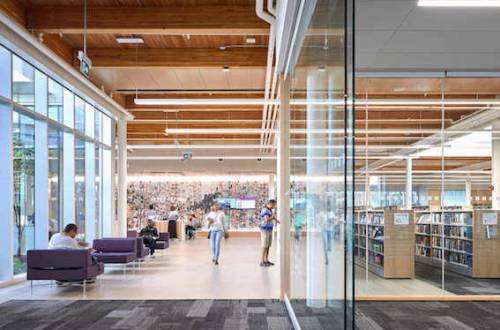
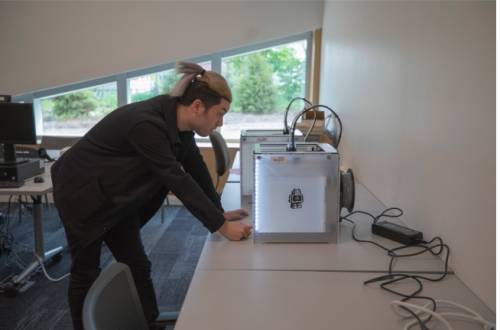
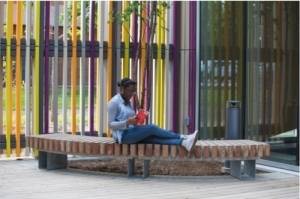
10. Toronto Public Library | 2018 est. pop. 3.006 M | Amesbury Park Branch
Highlights: Renovation and modernization of existing 1967 facility * reopened October 2017 * 6,230 SF * single storey, stand-alone (no space increase) * $550,000 * Architects: mca architects | Michael Clesle, Principal Architect * 2015 pre-move circulation = 120,983 * pop. service area of branch = 23,156 * 2018 est. pop. of Toronto = 3.006 M.
The Toronto Public Library (TPL) is the largest public library system in Canada. The newly renovated Amesbury Park branch is located on Lawrence Ave W at Culford Rd.
The highlights of the renovation and service offerings include:
- Revitalized public service areas with new flooring, furniture and fixtures
- Re-design of floor layout to provide increased programming and community meeting space
- Zoned areas for adults, teens and children
- Customer service improvements, various
- Quiet study space
- Exterior restoration consists of a refurbished parking lot, complete with new line painting for car parking, accessible parking to support the AODA requirements, and a restored walkway from the parking lot to the main entrance of the library
- General branch features: 24 hour book drop, automated checkout, free parking for 47, vending machines
- Equipment for persons with disabilities: book stand, computer with screen magnification software, large print keyboard, large trackball mouse, magnifier, natural spectrum lamp
- Technology: Internet/Microsoft Office workstations, Wi-fi.
- Special collections: adult literacy, small collections in French, Gujarati, Hindi, Italian, Spanish and Vietnamese.
Sources of capital funding included Canada 150 Infrastructure Fund supplemented by Toronto Public Library capital budget for a state-of-good-repair upgrade.
Media:
Amesbury Park library branch in midst of reno (accessed Sept 28, 2018)
Amesbury Park branch (accessed Sept 28, 2018)
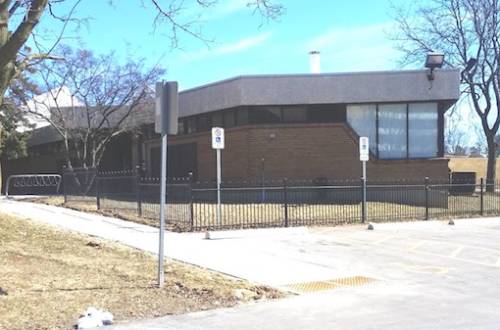
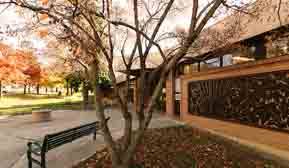
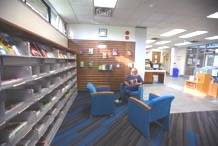
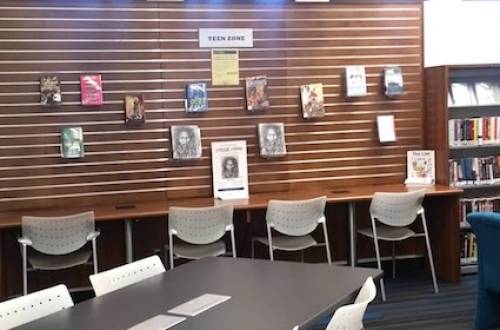
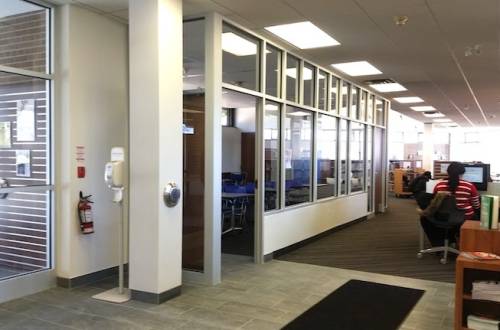
11.Toronto Public Library | 2018 est. pop. 3.006 M | Eglinton Square Branch
Highlights: Redesign/renovation/expansion to 10,000 SF from 4,716 SF * reopened June 2017 * single storey, part of Eglinton Square Mall * $1.243 M * Ken Fukushima Architects, Ken Fukushima, Principal Architect * 2015 pre-renovation circulation = 249,729 * pop. service area of the branch = 14,154 * 2018 est. pop. of Toronto = 3.006 M.
The Toronto Public Library (TPL) is the largest public library system in Canada. The newly renovated and expanded Eglinton Square branch is located in the Eglinton Square Mall at the intersection of Eglinton at Victoria Park.
The highlights of the Eglington Square branch renovation/expansion and service offerings include:
- Welcoming spaces for adults, children and teens
- Community meeting room
- Increased lounge seating; total seating for 115
- Small program room
- Two quiet study rooms
- Books, audiobooks, magazine and DVDs
- Library materials in Chinese, French, Tagalog and a Hindi DVD collection
- Public computers, scanners, Internet/Microsoft Office workstations and free Wi-fi
- After hours (mall hours) book drop, automated checkout, free parking
- Equipment for persons with disabilities: book stand, computer with screen magnification software, large print keyboard, large trackball mouse, magnifier, natural spectrum lamp, page turner, wheelchair accessible furniture.
Media:
Newly renovated Eglinton square branch reopens (accessed Sept 28, 2018)
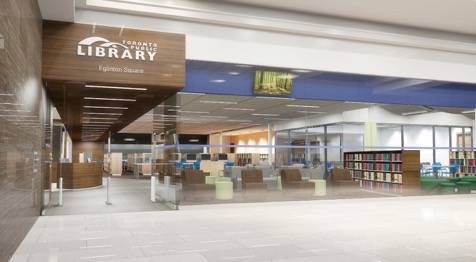
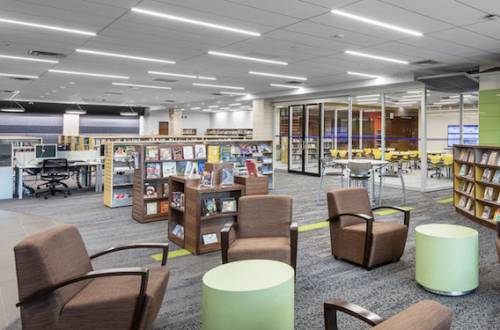
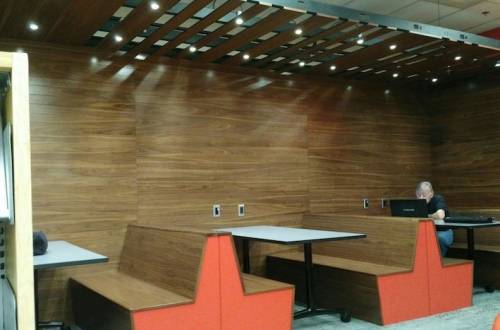
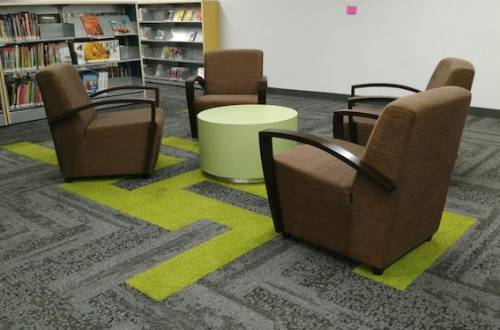
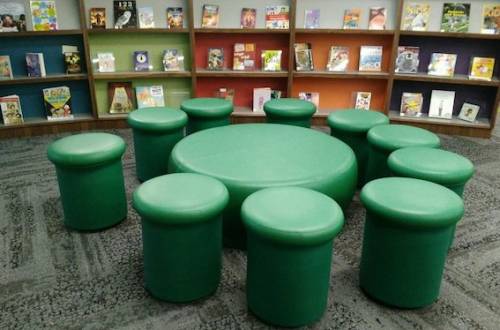
12.Vaughan Public Libraries | 2018 est. pop. 323,223 | Vellore Village Branch
Highlights: New build/new branch (not replacement) * opened August 2018 * 8,300 SF * single storey attached to Vellore Village Community Centre * $4.4 M * ZAS Architects+Interiors * pop. service area of the branch = 31,018 * 2018 est. pop. of Vaughan = 323,223.
The Vaughan Public Libraries' new Vellore Village branch, located in the Woodbridge area of Vaughan, is the 10th branch in the rapidly growing Vaughan Public Libraries system. The grand opening took place September 22, 2018.
The highlights of the new Vellore Village branch include:
- Distinctive hour-glass shaped, nature-inspired facility with an abundance of natural light
- Programs and materials for all ages and interests including story-times, book clubs and technology training
- STEAM (science, technology, engineering, arts and mathematics) activities including Ozobots and Quiver
- Interactive children’s area with heated flooring
- Marketplace featuring new and popular items
- Individual study areas
- Collaboration spaces for group study
- State of the art technologies including iPad & Notebook Kiosk, self-checkout and automated book return
- Comfortable seating and vibrant colours throughout the library
- Large outdoor reading balcony overlooking skate park
- Plenty of connectivity for charging personal devices
- Free Wi-fi throughout the library
- Notebooks available for two-hour loan
- Children’s literacy stations
- Special language collections in Italian and Vietnamese
- AODA accessible facility and compliance with the City of Vaughan’s Green Building Policy
- Attached to the Vellore Village Community Centre
Source of capital funding is the City of Vaughan.
Media:
Vaughan library building information (accessed Sept 28, 2018)
Vaughan Vellore library details (accessed Sept 28, 2018)
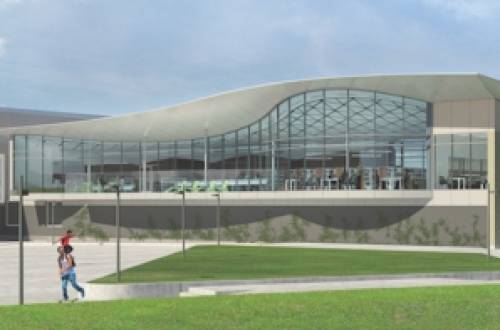
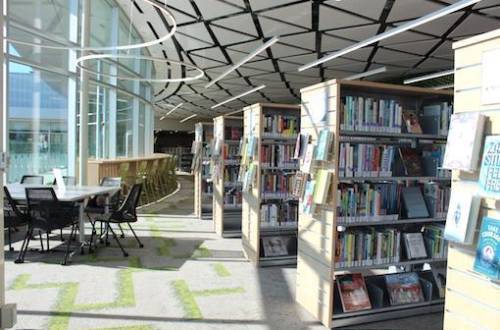
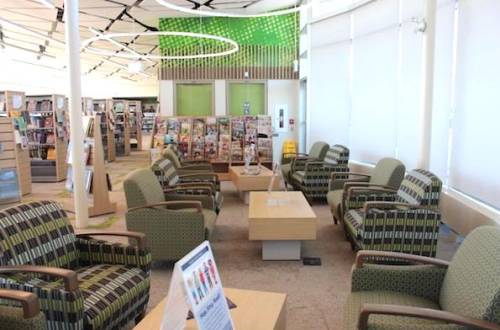
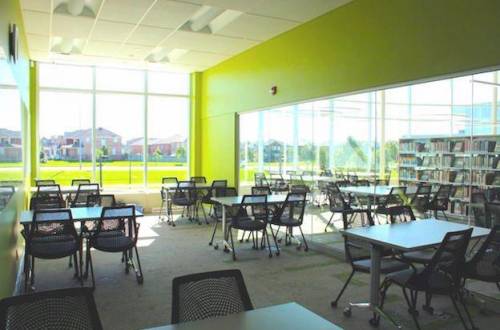
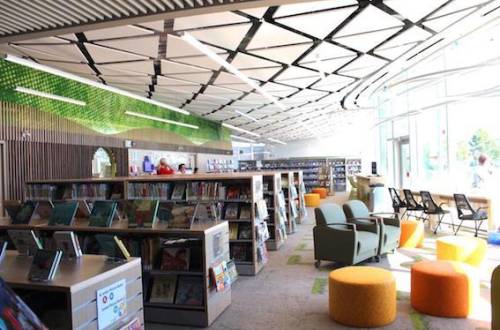
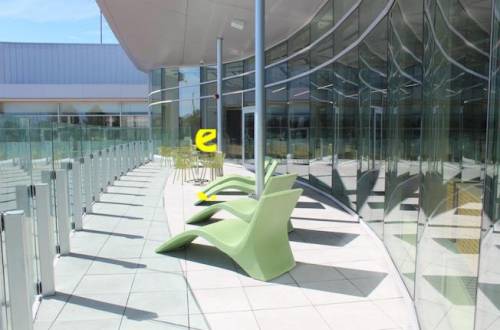
13.Vaughan Public Libraries | 2018 est. pop. 323,223 | Pleasant Ridge Branch
Highlights: New build/new branch (not replacement) * opened December 2014 * 8,500 SF * single storey, attached to North Thornhill Community Centre * $4.4 M * Diamond Schmitt Architects * 2017 circulation = 254,504 * pop. service area of the branch = 24,785 * 2018 est. pop. of Vaughan = 332,223.
Vaughan Public Libraries' Pleasant Ridge branch serves the community of Thornhill Woods and is located east of Dufferin St, north of Langstaff Rd and south of Rutherford Rd in the city of Vaughan.
The highlights of the new Pleasant Ridge branch in the 10 branch Vaughan Public Libraries system include:
- Large “marketplace” featuring new and popular items
- Furniture on casters offers increased flexibility to reconfigure space as required
- Programs and materials for all ages and interests
- Interactive children’s area with heated flooring
- Reading lounge
- Teen Area
- “MakerKits” that include music, robotics, and green screen movie maker and 3D MakerKit Printer to bring artwork to life
- Study facilities for both quiet and group study; moveable sliding door creates two smaller rooms out of one larger room
- Comfortable seating and vibrant colours throughout the library
- State of the art technologies including iPad & Notebook Kiosk, self-checkout and automated book return; laptops available for borrowing
- Beautiful exterior reading garden accessible through the library
- Floor to ceiling windows throughout the building
- Access from both the exterior and the attached community centre
- Free Wi-fi throughout the library
- AODA accessible facility
- Attached to the existing North Thornhill Community Centre
Source of capital funding is the City of Vaughan.
Media:
Pleasant Ridge library opening (accessed Sept 28, 2018)
Vaughan Public Library building information (accessed Sept 28, 2018)
Pleasant Ridge library opens (accessed Sept 28, 2018)
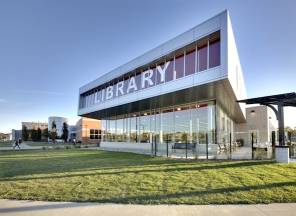
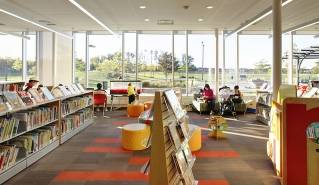
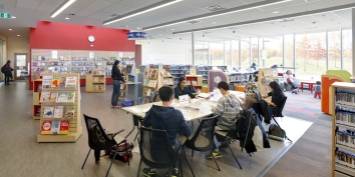
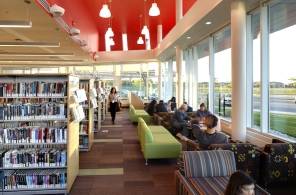
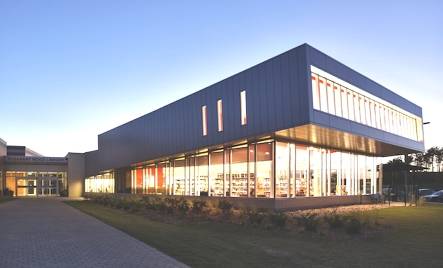
14.Greater Victoria Public Library | 2016 pop. = 367,770 | sxʷeŋxʷəŋ təŋəxʷ James Bay Branch
Highlights: New build/new branch (not replacement) * grand opening April 2018 * part of Capital Park 6.2 acre, private sector mixed-use development * 7,150 SF * $773 K (no costs for land, building design or construction) * Project Architect, Endall Elliot Associates / Library branch architect, cei Architecture and design consultant, Bidgood+co * pop. service area of the branch = 11,240 * Indigenous features include naming of branch and meeting room and Indigenous Reads dedicated area * 2016 pop. of Greater Victoria = 367,770.
The sxʷeŋxʷəŋ təŋəxʷ James Bay branch is the newest and 12th branch in the Greater Victoria Public Library system. It both honours the past and embraces the future and is part of the mixed-use Capital Park development located in Victoria’s James Bay area behind the provincial legislature.
- sxʷeŋxʷəŋ təŋəxʷ is the Lekwungen name for James Bay.
Listen to Songhees elder Dr. Elmer Seniemten George pronounce the name of the branch. Then try it yourself.
Special features of the sxʷeŋxʷəŋ təŋəxʷ James Bay branch include:
- Access to outdoor reading space within the Capital Park Development courtyard and green-space
- Capital Park is a 6.2 acre, mixed-use joint development by Concert Real Estate Corporation and Jawl Development Corporation
located in James Bay area of Victoria sometimes referred to as the Legislature District
- Community living room space and public computers
- Family-friendly children’s area
- Teen area and a bookable meeting room
- Separate, bookable community meeting rooms with seating for up to 60 people.
• • 1. The first room is named the Dr Elmer Seniemten George M.S.M. Community Room ; Dr George is a Songhees Elder and one fo the few remaining fluent speakers of Lekwungen, a dialect of the Northern Straits Salish Peoples.
• • 2. The second room is named the Mifflin Wistar Gibbs Study Room in honour of the James Bay resident and local merchant who served as a Victoria City Councillor from 1866 to 1869 and was the first black person elected to public office in British Columbia.
- Special Indigenous Reads section; by the end of 2018 all 12 branches in the system will have an Indigenous Reads dedicated area.
- Laptop bar and mobile charging station
- Bookable easels to support creativity in the arts throughout Greater Victoria
- Varied seating options including lounge reading chairs, bistro seating, high tables and chairs
- Flexible mobile shelving to adapt to community needs
- Automated Materials Handling (AMH) technology for immediate check-in of library returns 24/7
Media:
GVPL opens new sxex taexw James Bay branch (accessed Sept 28, 2018)
New GVPL library opens (accessed Sept 28, 2018)
James Bay open house (accessed Sept 28, 2018) Note: square footage is 7,150 square feet rather than estimated 7,500 square feet reported at the Open House in 2017.
Sx-e-x-t-x-James Bay branch (accessed Sept 28, 2018)
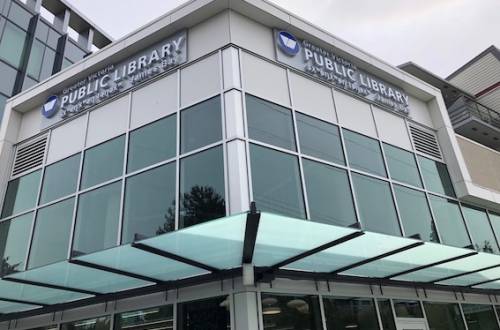
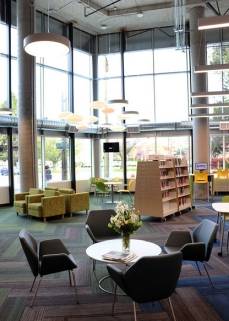
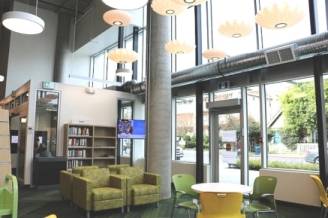
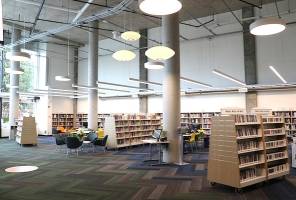
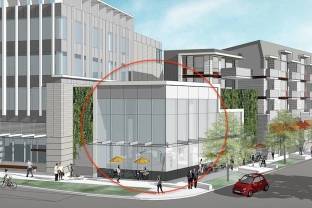
15.Winnipeg Public Library | 2018 est. pop. 718,648 | Windsor Park Branch
Highlights: New build, relocation of existing branch * opened March 2018 * 7,987 SF * single storey, stand-alone replacing 5,969 SF branch * $4.9 M * Architects: david penner architect & H5 Architecture * LEED Silver * Footbridge link to adjacent Bonivital Pool site * 2016 circulation = 106,197 * Pop. service area of branch = 28,000 * 2018 est. pop. of city of Winnipeg = 718,648.
The Winnipeg Public Library is justifiably proud of this this new and wonderfully bigger, brighter and more accessible facility. It has been called part of a civic campus for the body and mind by local councillor Matt Allard.7) The triangular footprint of the library emphasizes the strong connection to the adjacent indoor civic pool which is accessed via a new pedestrian bridge. The angled west face allows for an outdoor reading area and a view of the adjacent golf course in the winter. Deer are frequently visible from inside the library. The building is clad in a combination of pristine glazing and textured perforated weathering steel. A minimal-depth space frame roof structure floats above the open plan main library space. Full-height curtain wall glazing encloses the perimeter, washing the interior with natural light.
The facility replaces the original two-storey, 1961 branch (@5,969 SF). As the first replacement branch in Winnipeg’s multi-year library redevelopment strategy, this signature building includes a rentable multi-use program space, a tutorial room, increased computer access, public study and leisure space, 35,000 items and parking for up to 40 vehicles. The LEED silver designation exceeds the provincial standards for energy efficiency. There is a large collection of books and magazines in French. The feature art installation, Tributaries is a mural by local artist Simon Hughes and acknowledges, among other things, the confluence of the Red and Assiniboine rivers close by. The new branch serves a catchment area of 28,000.
Funding for the Windsor Park branch came from Winnipeg’s mill rate support budget.
The Winnipeg Public Library has 20 branches in its system. Look for more WPL branch openings over the next few years as the library redevelopment strategy is fully implemented. Next up in 2018: Transcona and St. John’s (an original Carnegie branch).
Media:
New chapter for Windsor Park library (accessed Sept 28, 2018)
Windsor Park library getting new building (accessed Sept 28, 20218)
Bigger, Brighter, more accessible: New Windsor Park Library Opens Doors (CBC News Mar 15, 2018) (accessed Sept 28, 2018)
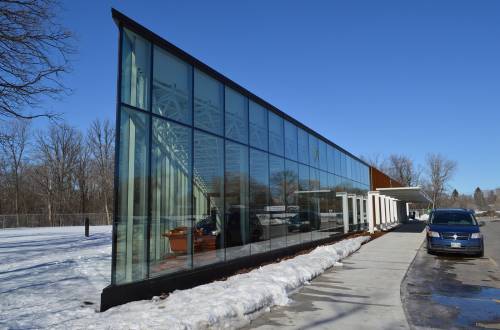
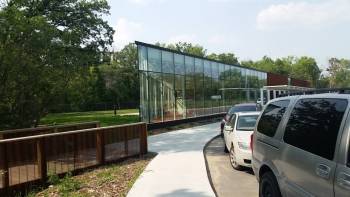
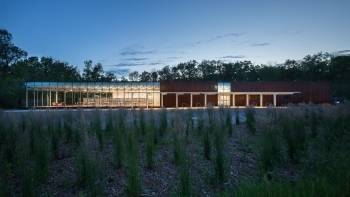
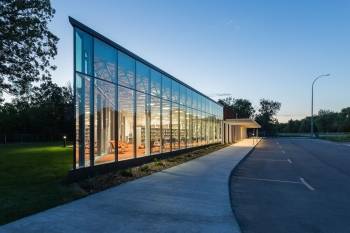
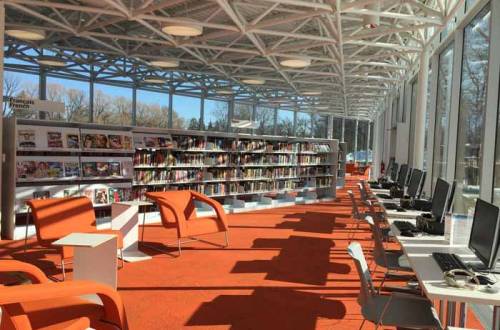
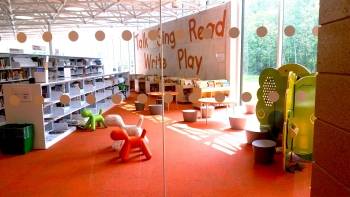
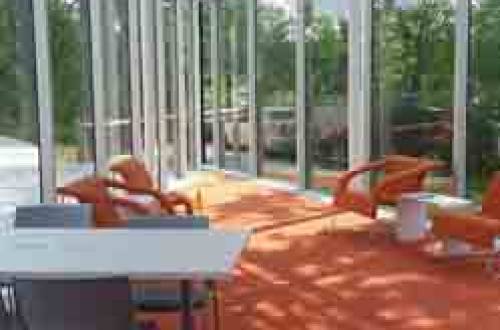
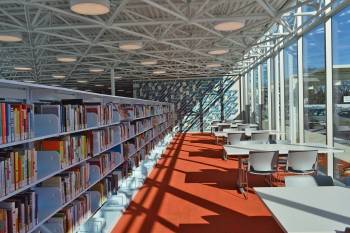
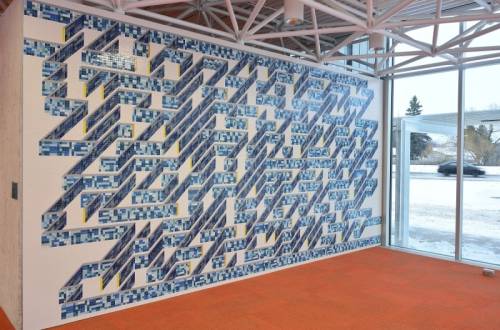
ENDNOTES FOR ALL SECTIONS